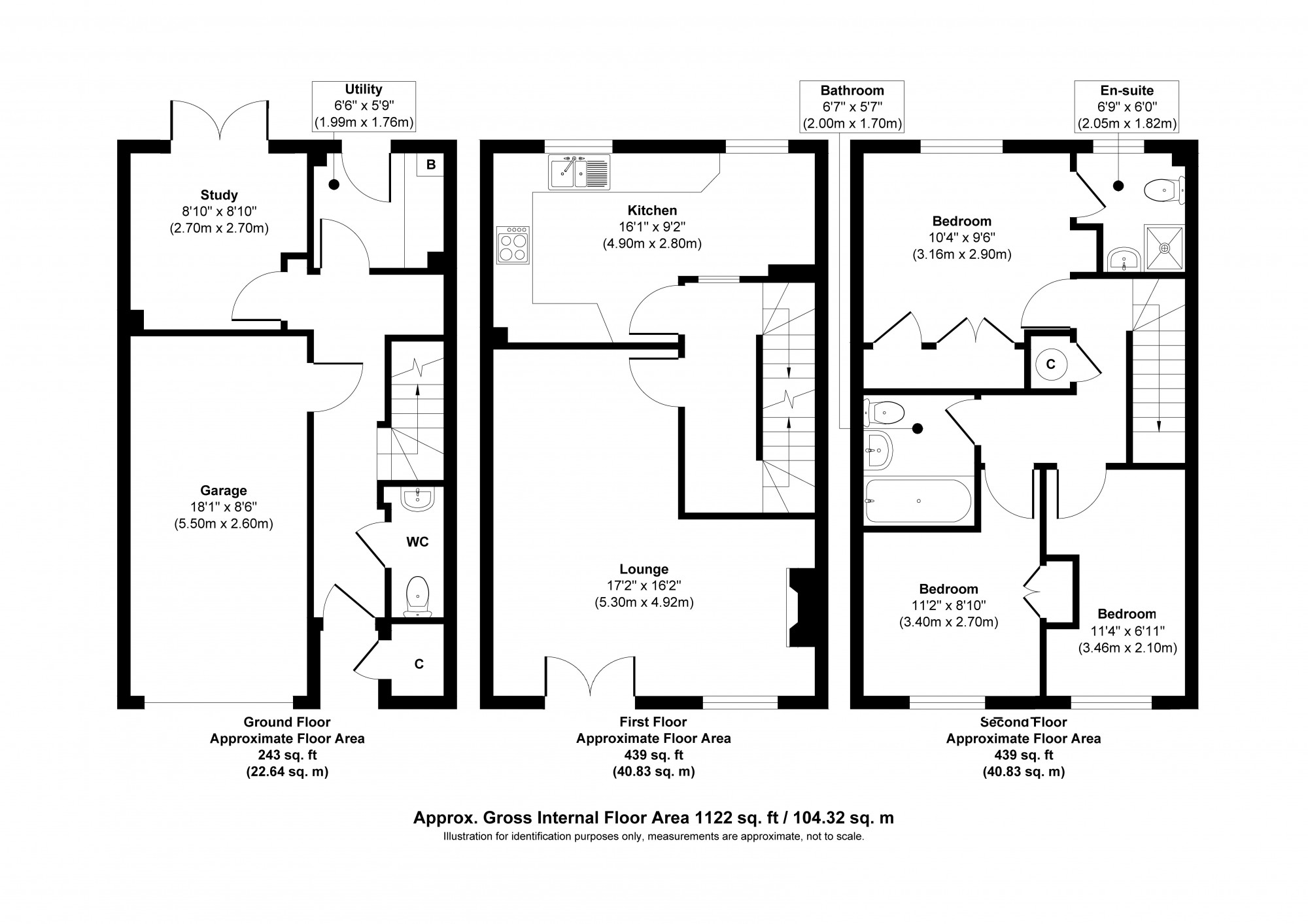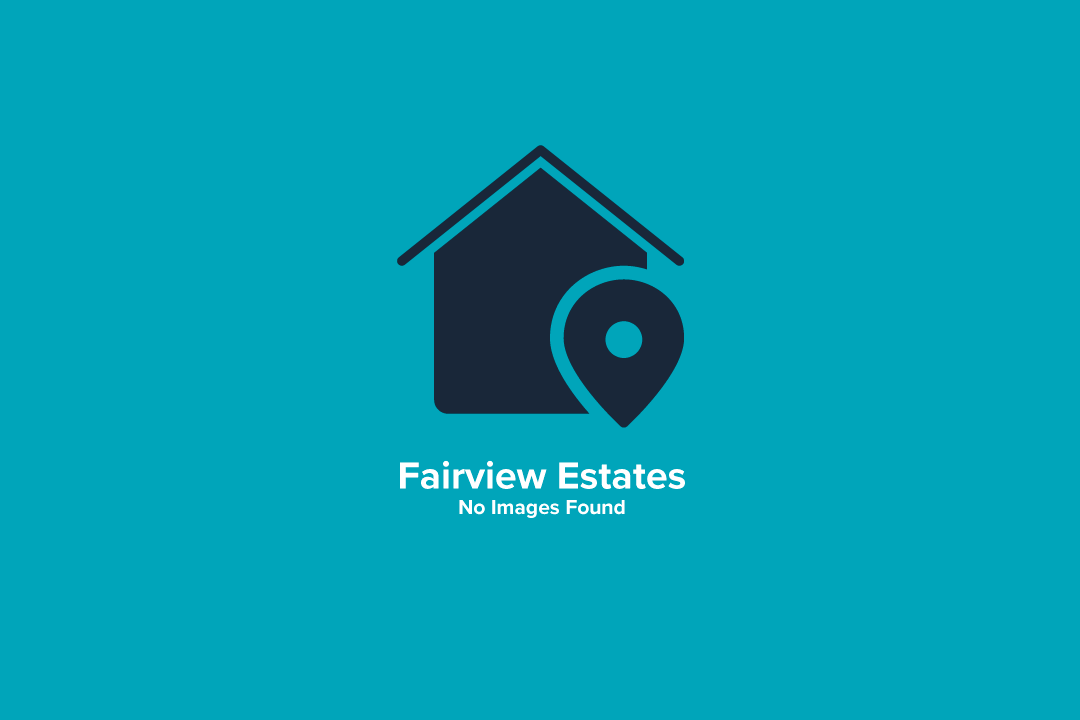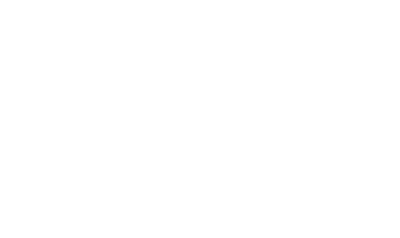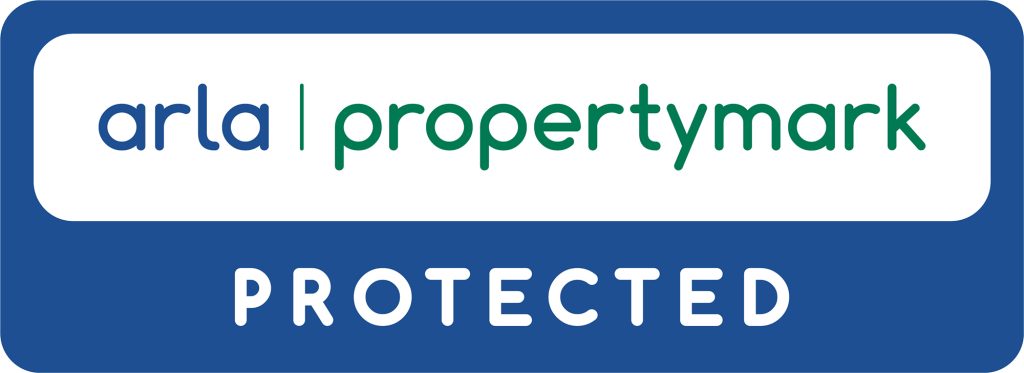On entrance to the property you are greeted with an entrance hallway with a downstairs bathroom to right which comes with a wash hand basin and w/c.
The utility room located towards the end of the hallway provides space for a washing machine and tumble dryer and there is a wall mounted boiler and rear door access leading onto the back garden.
Bedroom four is located to far-left hand side or can be used as a summer room or study, with French doors leading out onto the rear garden.
Additionally, there is side door access from the hallway leading into the garage where there is a single bulb providing lighting and a double socket to rear. There is also a lockable up and over single garage door.
To the first floor is the kitchen and living room, the kitchen comes with a range of built in appliances including the oven and overhead extraction. There is also space towards the end of kitchen for a dining area. The two windows provide outstanding views across Nottingham.
Through to the L shaped living room which is spacious in size, with a feature fireplace which provides a great focal point with TV sockets located to right hand side. There are French doors leading out to the balcony overlooking the front elevation of the property, this balcony provides a great place to relax at all hours of the day and watch the world go by.
Up to the second floor is bedroom one, two and three, bedroom one comes with a TV point and built in wardrobes. There is also an en-suite bathroom which comes with a shower cubicle, wash hand basin and w/c. More amazing viewings overlooking Nottingham can be enjoyed from both the bedroom and en-suite.
Bedroom two which overlooks the front elevation and comes with a built in wardrobe, this room would make an ideal child’s room.
Bedroom three can be configured as a single room or study and also overlooks the front elevation.
Outside.
This property comes with driveway parking for several cars and an easy to maintain front garden which is mainly laid to lawn. The rear garden which is divided into two tiers is made up of gravel and mature shrubs which are also easy to maintain, there is also an outside tap and through the black gate is approximately a further 50 feet of garden which while rather overgrown at the moment could be landscaped into something beautiful.
City Heights overview.
This modern development which used to part of the former hospital has been cleverly designed to make up what is today a truly lovely place to live. It is a proper little community made up of families and couples alike. A short walk away is park which is accessed via the end of Ockbrook drive, the park is a tranquil space with a path circling around the perimeter and there is also a child’s play area too. At the bottom of City Heights located on Porchester Road is a bus stop which can take you into Nottingham, while in approximately 15 minutes on foot you walk up to Mapperley Plains where there is an array of shops bars and restaurants.
Disclaimer - Agents Disclaimer: Fairview Estates, their clients and employees 1: Are not authorised to make or give any representations or warranties in relation to the property either here or elsewhere, either on their own behalf or on behalf of their client or otherwise. They assume no responsibility for any statement that may be made in these particulars. These particulars do not form part of any offer or contract and must not be relied upon as statements or representations of fact. 2: Any areas, measurements or distances are approximate. The text, photographs and plans are for guidance only and are not necessarily comprehensive. It should not be assumed that the property has all necessary planning, building regulation or other consents and Fairview Estates have not tested any services, equipment or facilities. Purchasers must make further investigations and inspections before entering into any agreement.
Purchaser information -The Money Laundering, Terrorist Financing and Transfer of Funds (Information on the Payer) Regulations 2017(MLR 2017) came into force on 26 June 2017. Fairview Estates require any successful purchasers proceeding with a property to provide two forms of identification i.e. passport or photo card driving license and a recent utility bill or bank statement. We are also required to obtain proof of funds and provide evidence of where the funds originated from. This evidence will be required prior to Fairview Estates removing a property from the market and instructing solicitors for your purchase.






