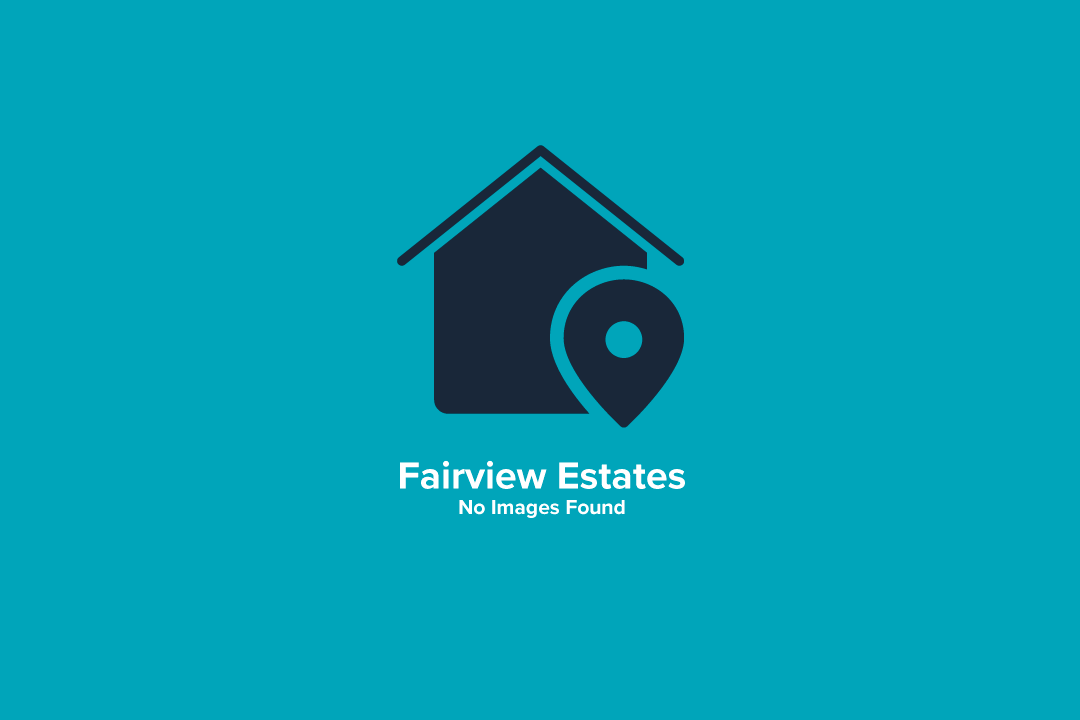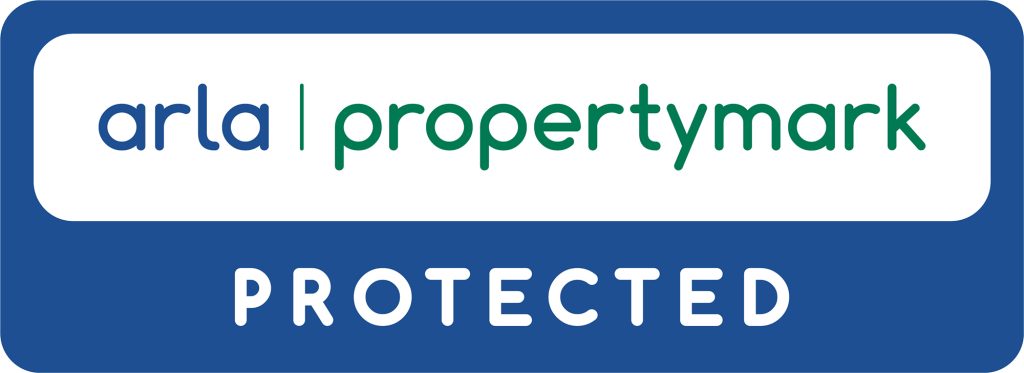Situated in a quiet cul-de-sac position, with a generous and enclosed garden to the rear, is this four bedroom semi detached property.
The accommodation comprises; Entrance hallway, open plan living/dining room and kitchen to the ground floor with four bedrooms, bathroom, and separate WC downstairs. The property benefits from driveway providing off road parking, large garden, and open plan living downstairs. Located within close proximity to Junction 24 of the M1 and a wealth of facilities in Nottingham City Centre, West Bridgford and Clifton.
Hallway
Radiator, under stairs storage cupboard and hardwood flooring throughout.
Lounge
3.95m(13'00'') x 3.10m(10'2'')
Having a wood burner effect electric fire with feature wall, uPVC double glazed window to front, radiator and open plan living leading to kitchen.
Kitchen
3.30m(10'10'') x 2.26m(7'5'')
New kitchen fitted with a range of matching wall and base units with work surfaces over, stainless steel single drainer sink unit, separate electric cooker and hob, integrated fridge freezer and washing machine, tiling to walls, uPVC double glazed window to side, uPVC double glazed patio doors leading out to the rear garden.
Bedroom four
3.20m (10,6") x 3.00m(9,10")
Downstairs bedroom which could be used as a reception room or office. Window to rear, cupboards and radiator.
WC
Low level WC with pedestal sink.
First Floor
Landing
Loft access, opaque uPVC double glazed window to side and access into:
Bedroom One
3.94m(12'11'') x 2.97m(9'9'')
uPVC double glazed window to front, fitted wardrobes, radiator.
Bedroom Two
3.30m(10'10'') x 3.00m(9'10'')
uPVC double glazed window to rear, fitted wardrobes, and radiator.
Bedroom Three
2.97m(9'9'') max x 1.96m(6'6'')
uPVC double glazed window to front, built-in storage cupboard, radiator.
Bathroom
1.97m (6,6") max x 1.76m (5,9")
Newly fitted three piece suite, comprising; Low level WC, pedestal wash hand basin, bath with shower over, feature wall tiling and tiled floor, opaque uPVC double glazed window to rear.
Outside
At the front of the property is a driveway providing off road parking for multiple cars with a small low maintenance garden to side. The rear of the property enjoys a generous size garden, laid mainly to lawn, with paved patio area, timber and hedged boundaries and shrub borders.






